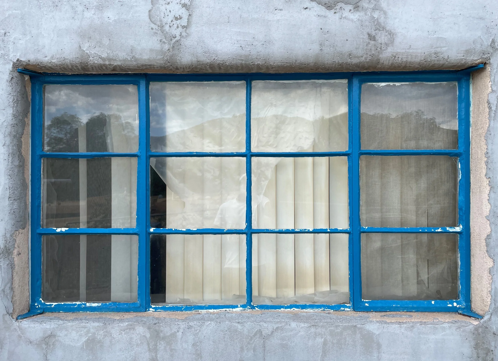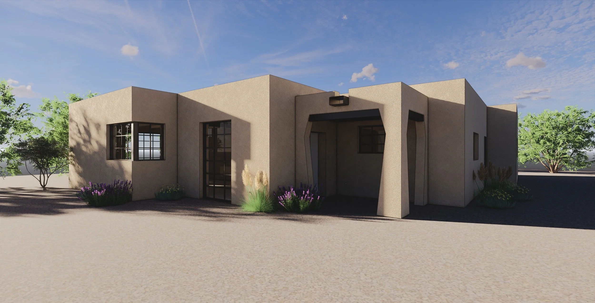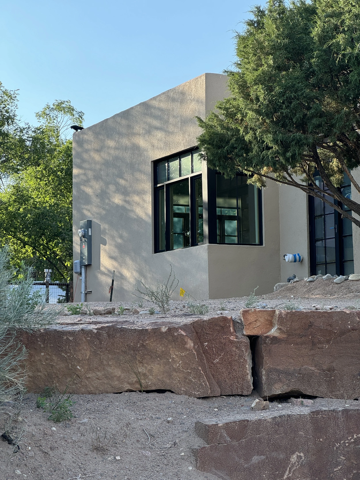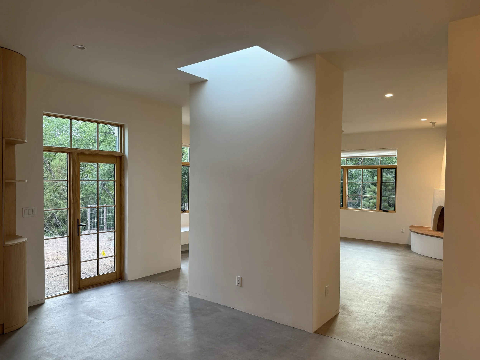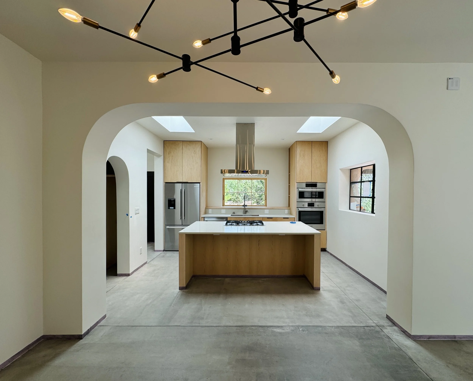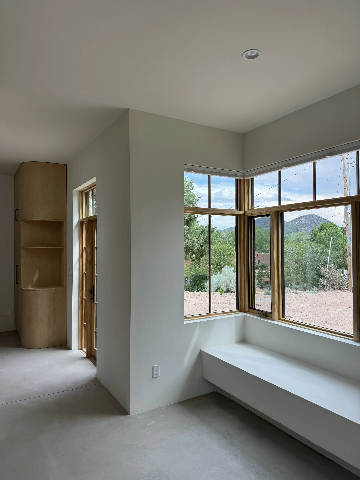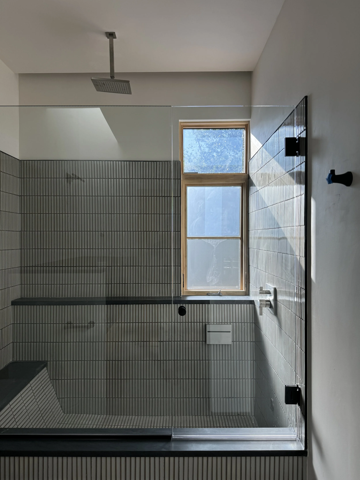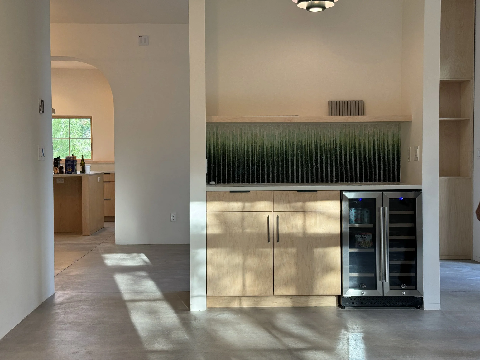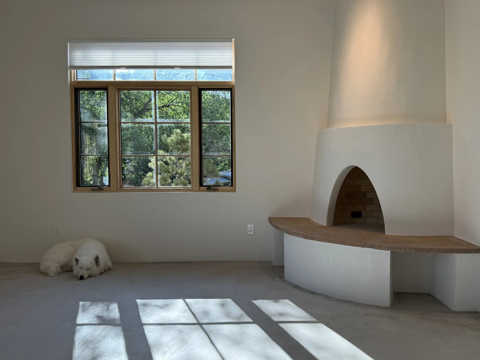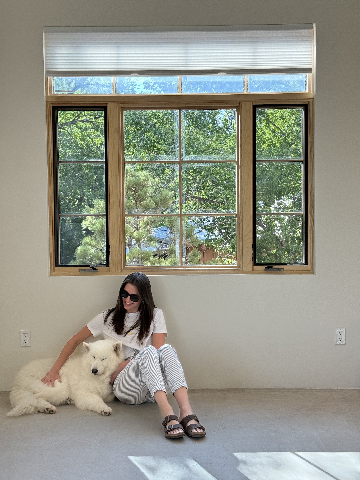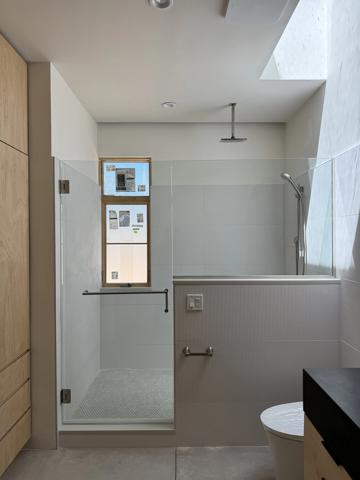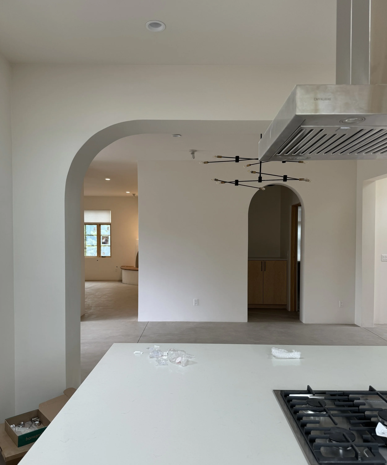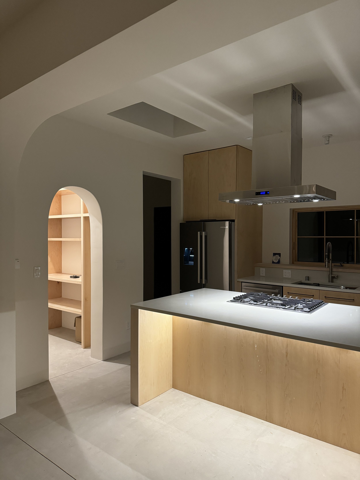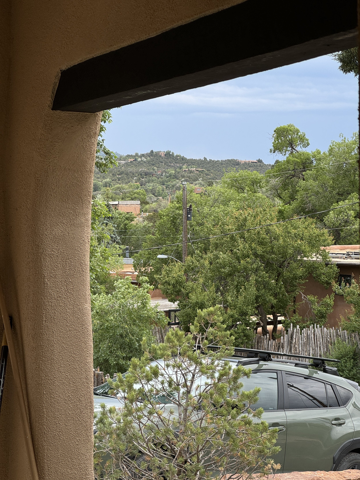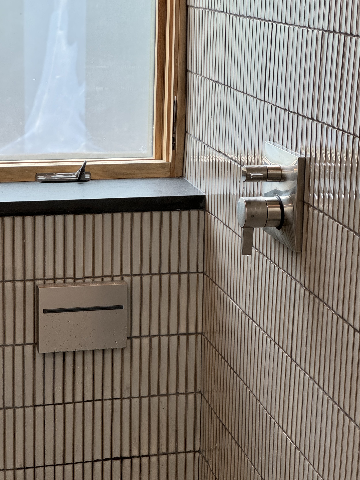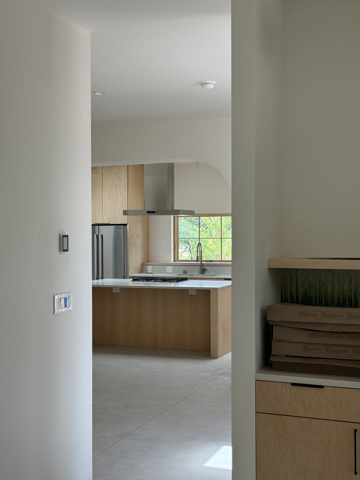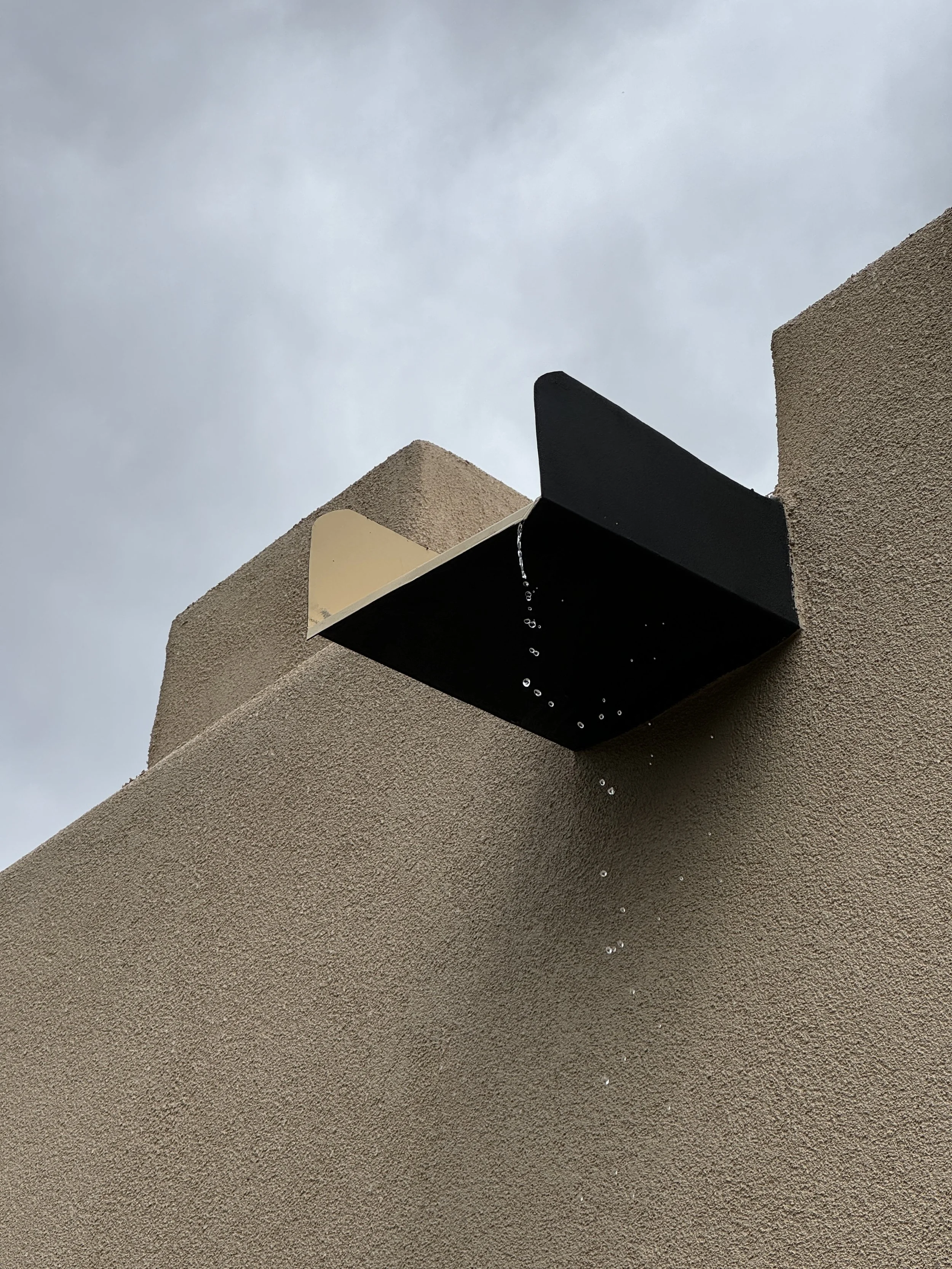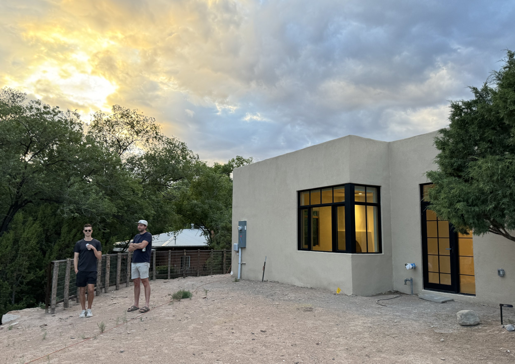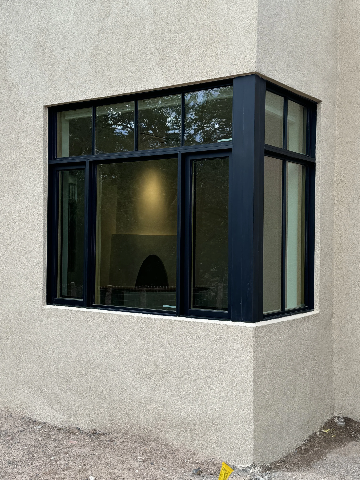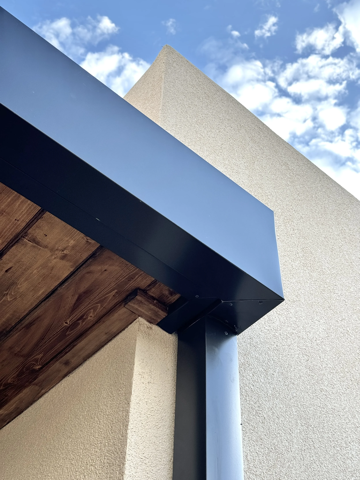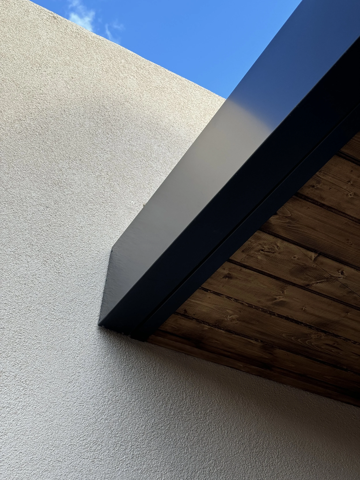lorenzo lane redux
This remodel project, in collaboration with my co-conspirator Tarang, is a deep dismantling and rethinking of a classic old downtown Santa Fe home - one which was added upon time and time again, purportedly as the family grew and evolved. Because so much of this construction was done haphazardly (both in a legal and technical sense,) we ended up demolishing the majority of the building envelope. That being said, the overall massing, window design, and orientation of the building spaces very much mimic the original layout of the house.
In addition, this home is not only in the Downtown/East Side Historic District of Santa Fe, it was also deemed a ‘contributing structure’ at some point in history, which gave it extra merit. Because of this, and the overall ineptitude of the City of Santa Fe HPD, the process of shepherding our designs through the historic review process was long and painful, setting us back over a year to begin construction.
Today, as I write this June 23, 2024, we are just days away from our Certificate of Occupancy on this project. More professional photos to come soon!
The front portal area contains the historic steel window and original adobe construction

